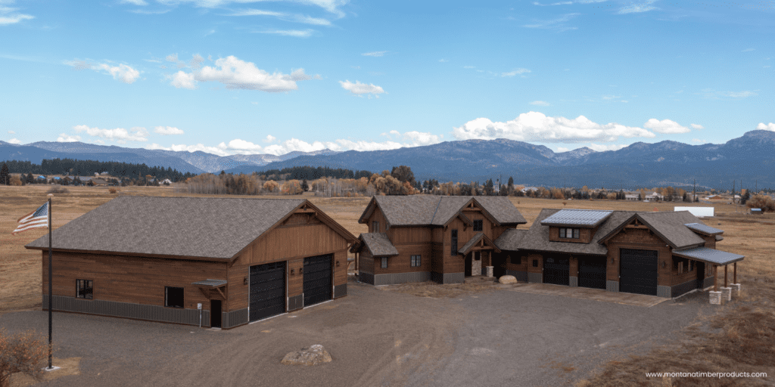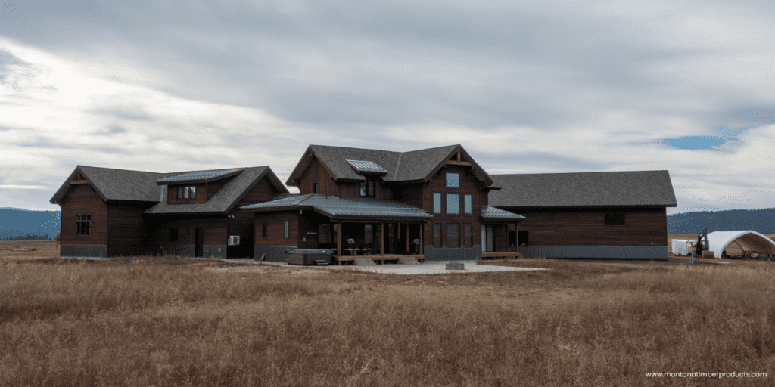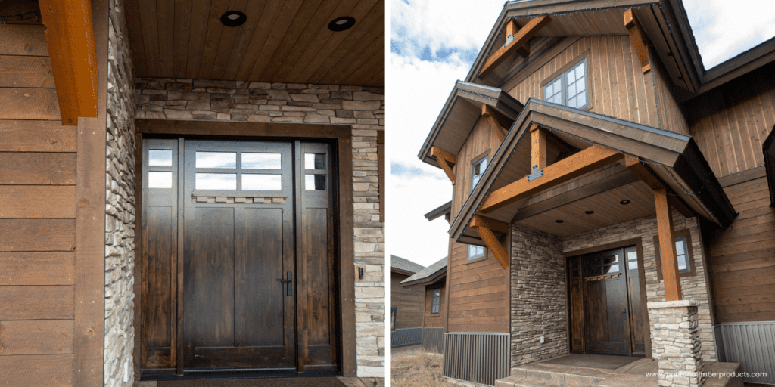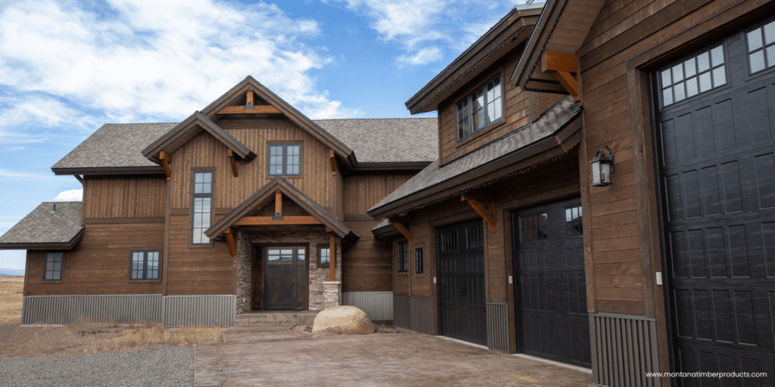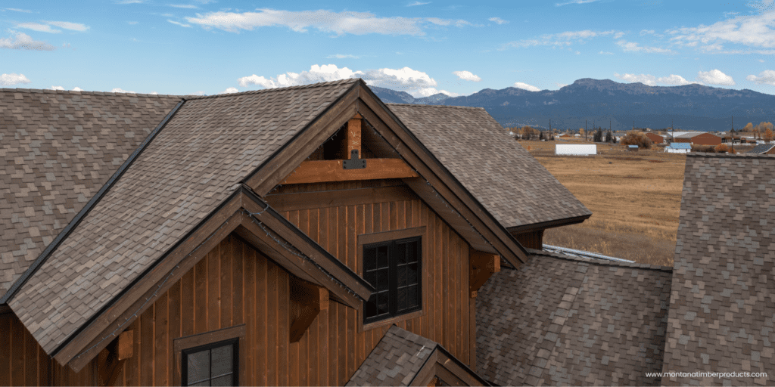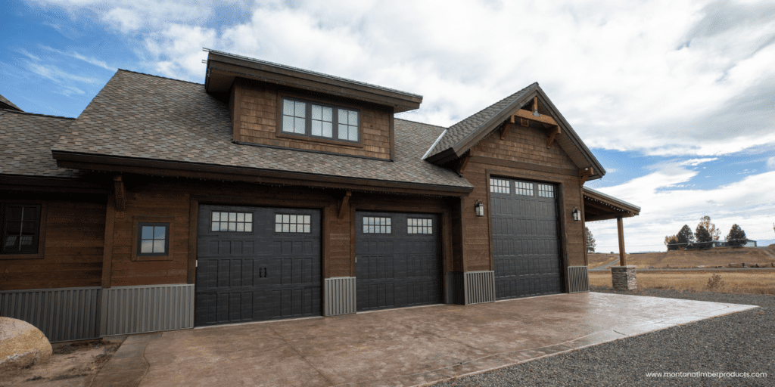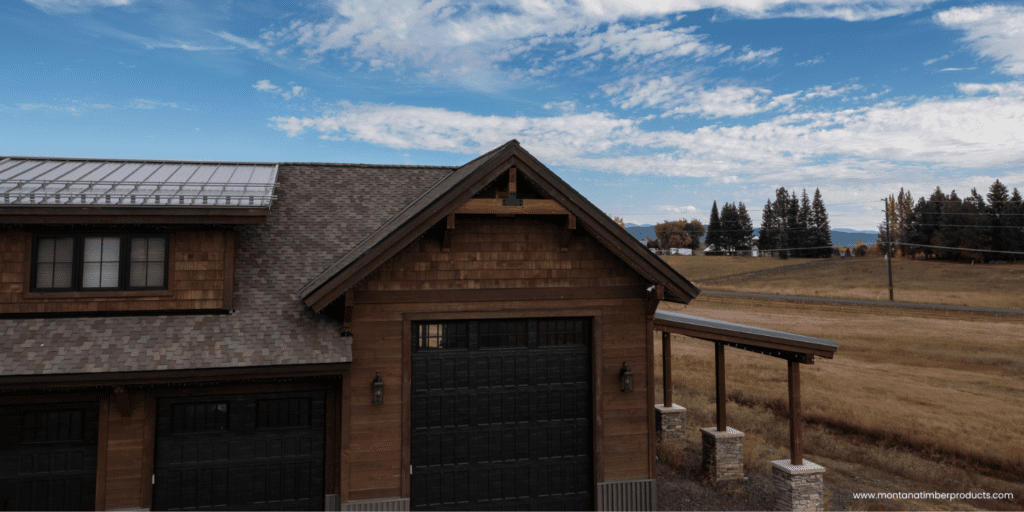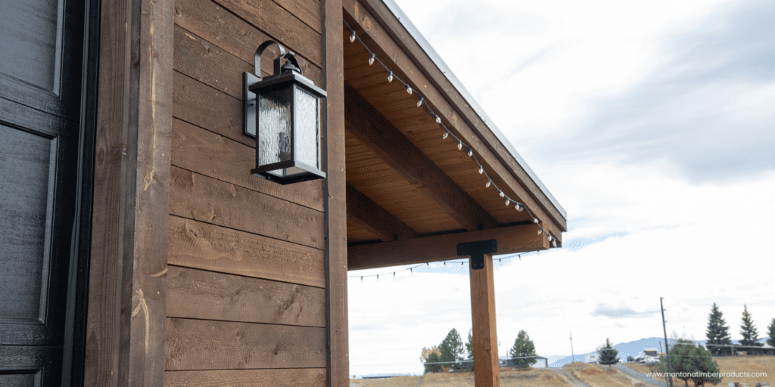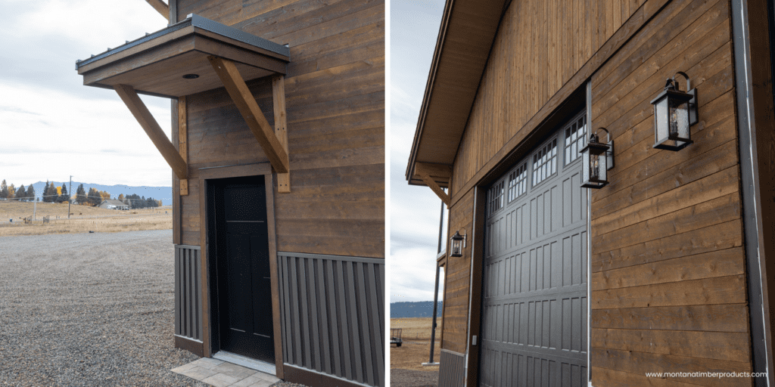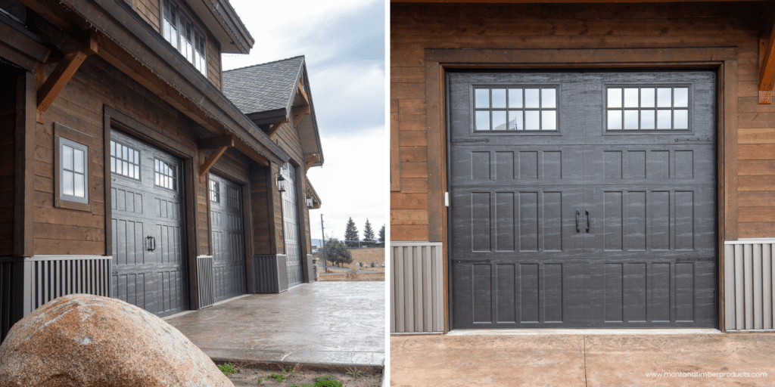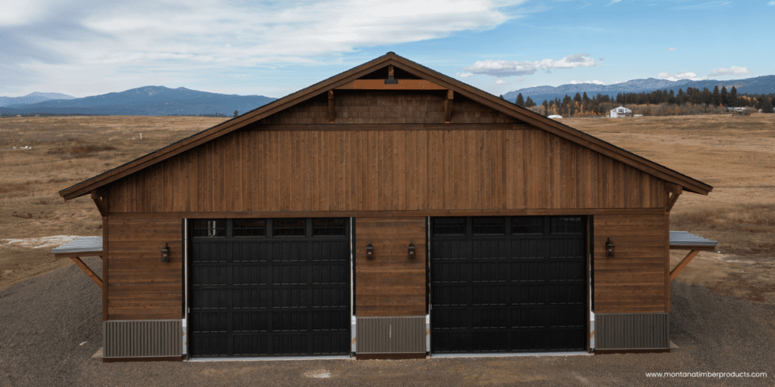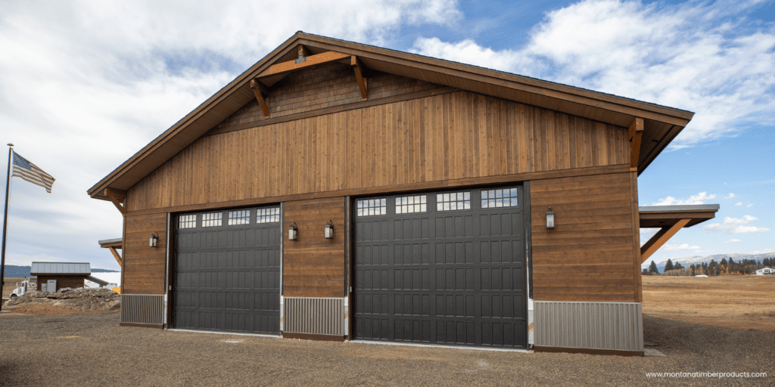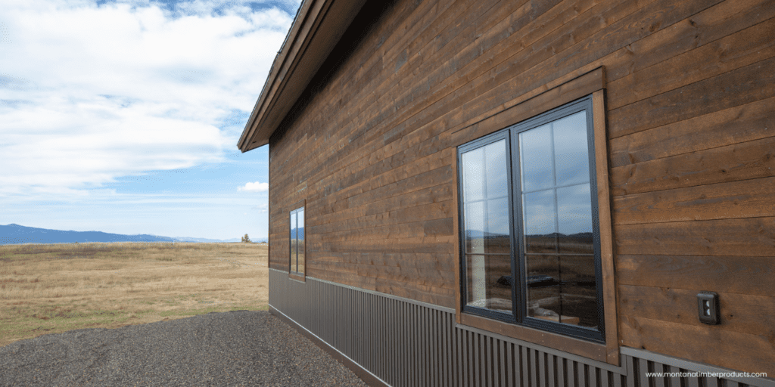Mountain Valley Oasis
Posted on: April 29, 2024
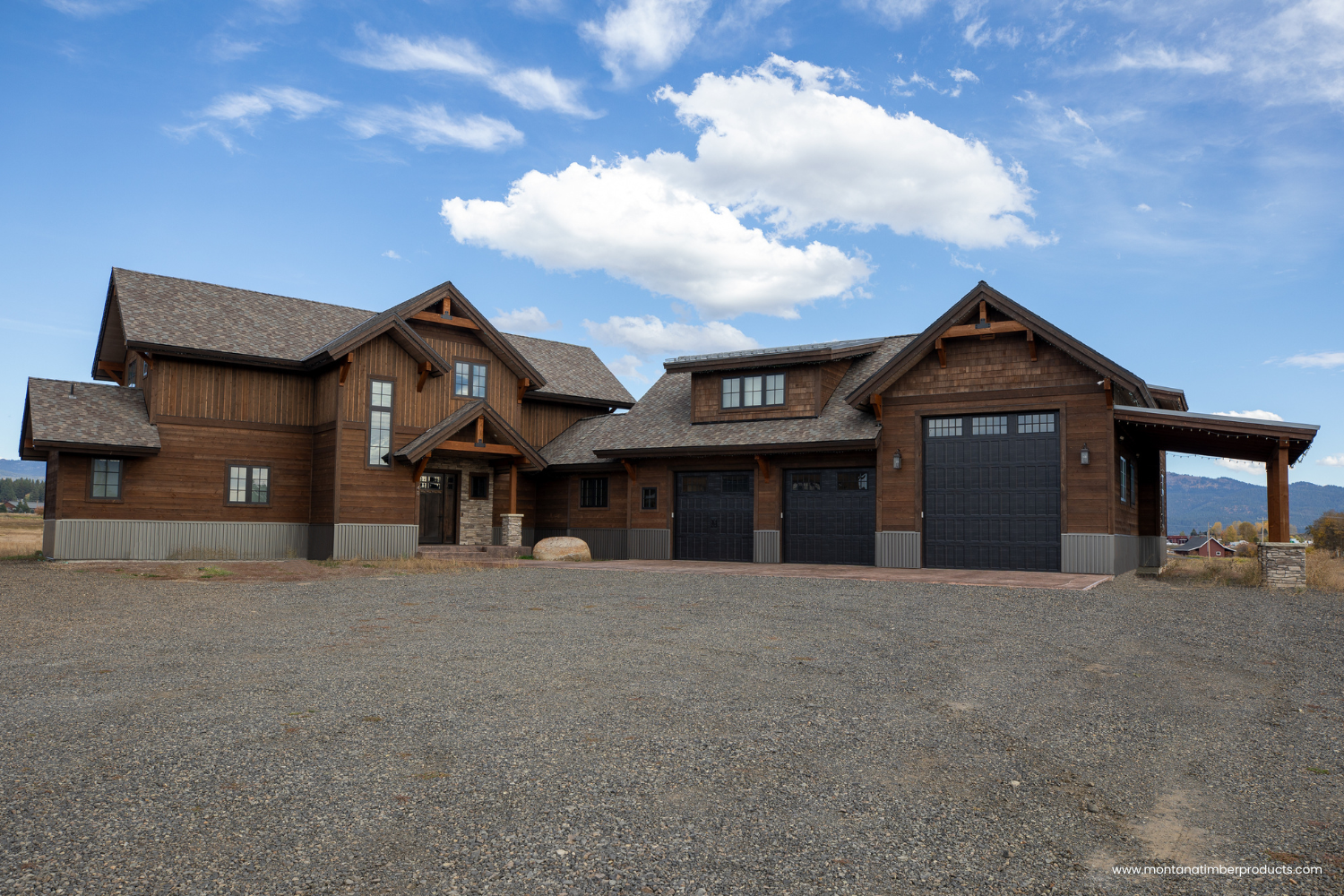
ranchwood™ Ties The Design Together In Idaho
PROJECT DETAILS
Location
Idaho
Project Type
Residence
Applications
Siding: 1×8” | Channel Rustic | STK Cedar
Siding: 1×8” | Shiplap | Douglas Fir
Shingle Panels: Western Red Cedar
Soffit: 1×6” | Tongue & Groove | Douglas Fir
Trim: 2×4” | Square Edge | Douglas Fir
Trim: 2×6” | Square Edge | Douglas Fir
Trim: 2×8” | Square Edge | Douglas Fir
Fascia: 2×8” | Square Edge | Douglas Fir
Product
ranchwood™ | Eastern | Wire Brushed
ranchwood™ | Eastern | Circle Sawn
AquaFir™ | Driftwood | Wire Brushed
DESIGN VISION
The homeowners had a vision of building their quintessential mountain valley complex, complete with enough room for both their family and toys.
THE SOLUTION
The property ended up including multiple structures. While each structure has its own individual use, the use of our natural wood materials throughout multiple applications tied the design of all the buildings together.
This project is a great representation of the breadth of material size and custom milling capabilities that Montana Timber Products offers.
From 4” to 10” wide material, 1” siding to 2” trim, or a tight shiplap profile to a Channel Rustic profile (with a 1” reveal).
You have a design vision.
We can partner with you to deliver on it.
LEARN MORE ABOUT RANCHWOOD™
LEARN MORE ABOUT AQUAFIR™
