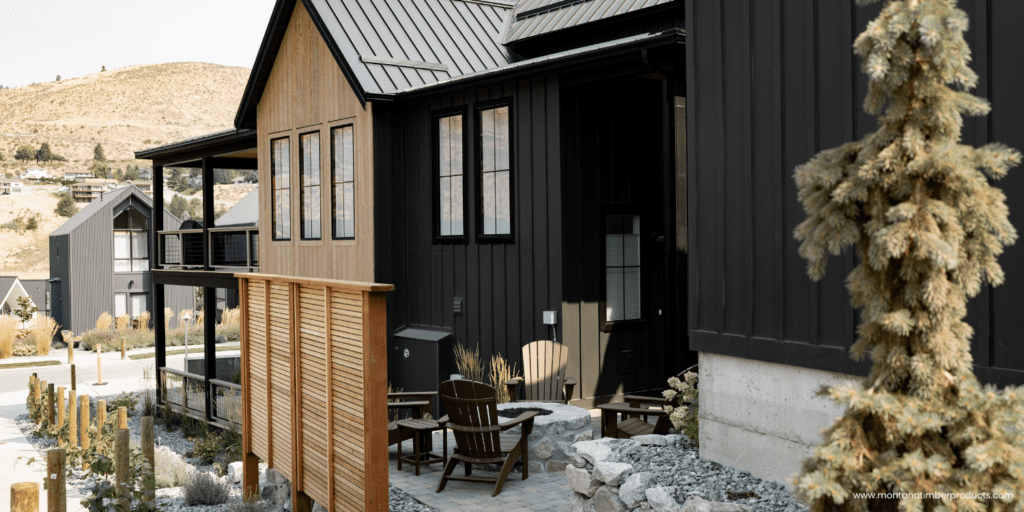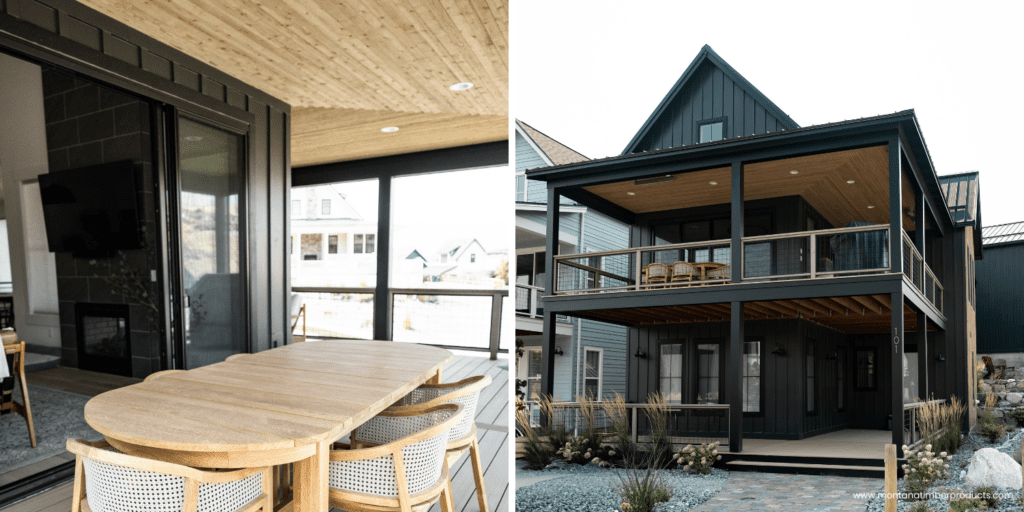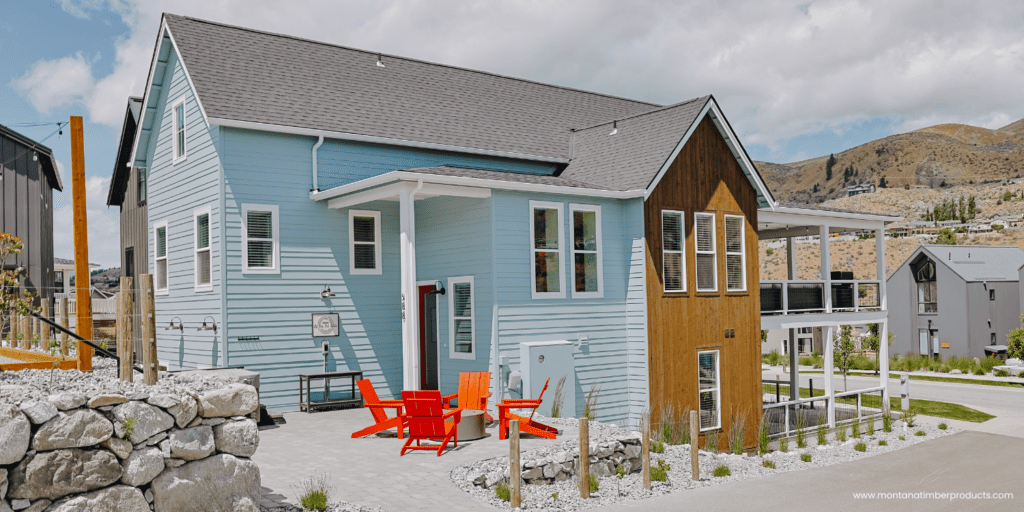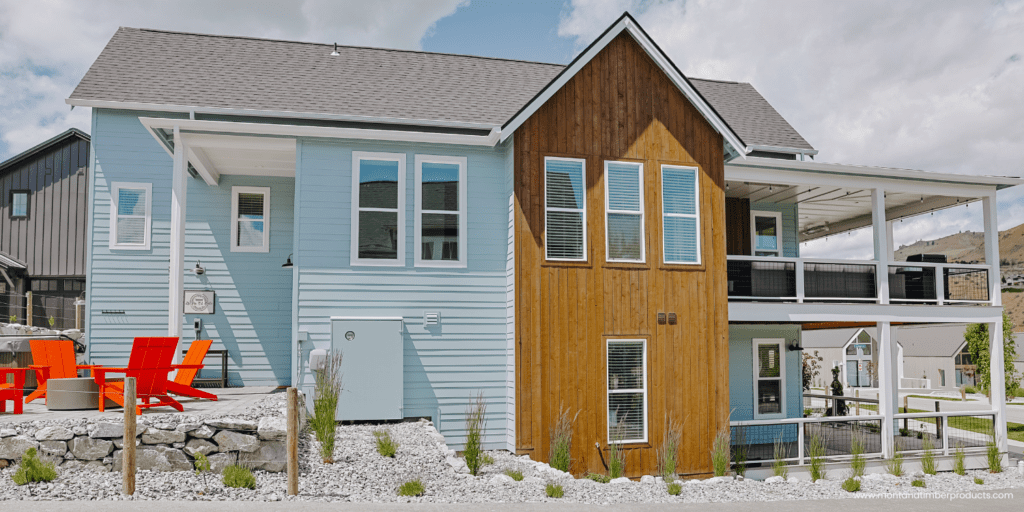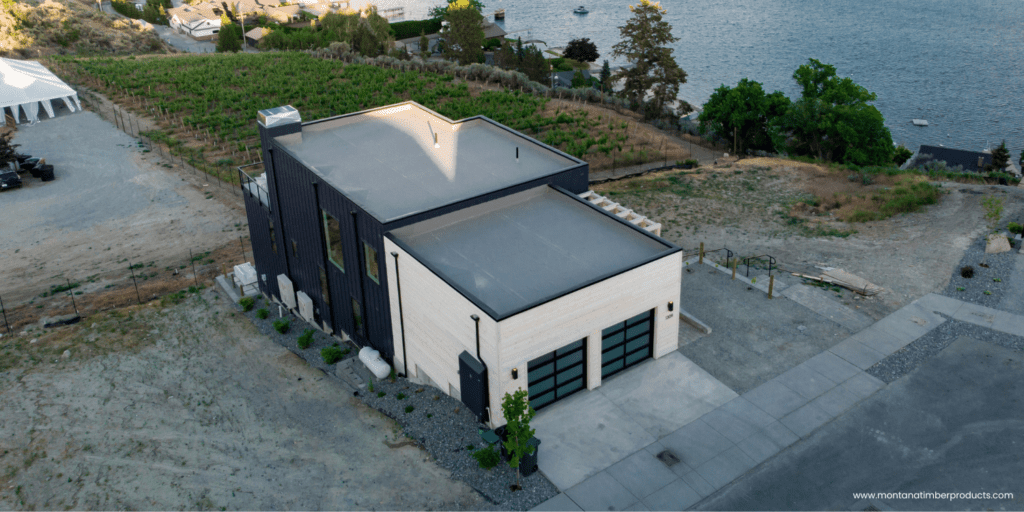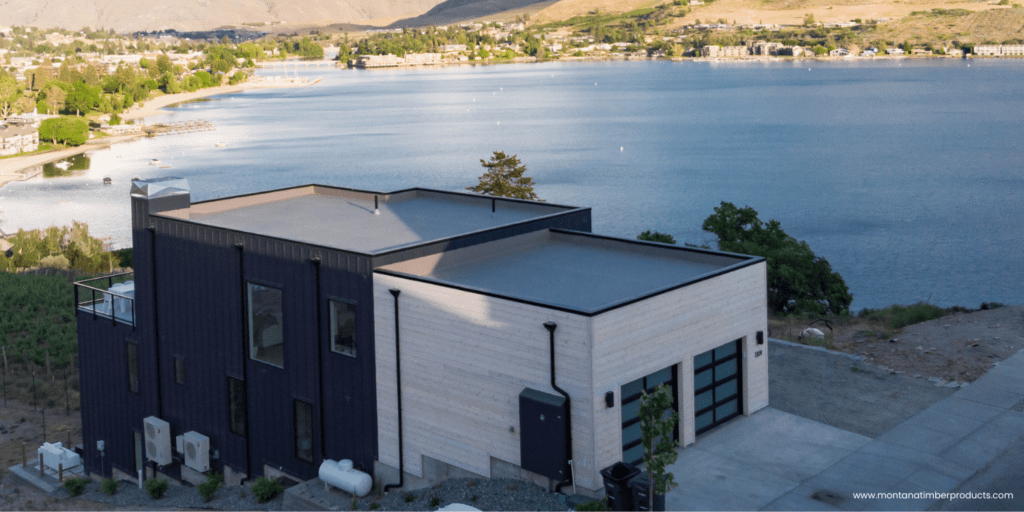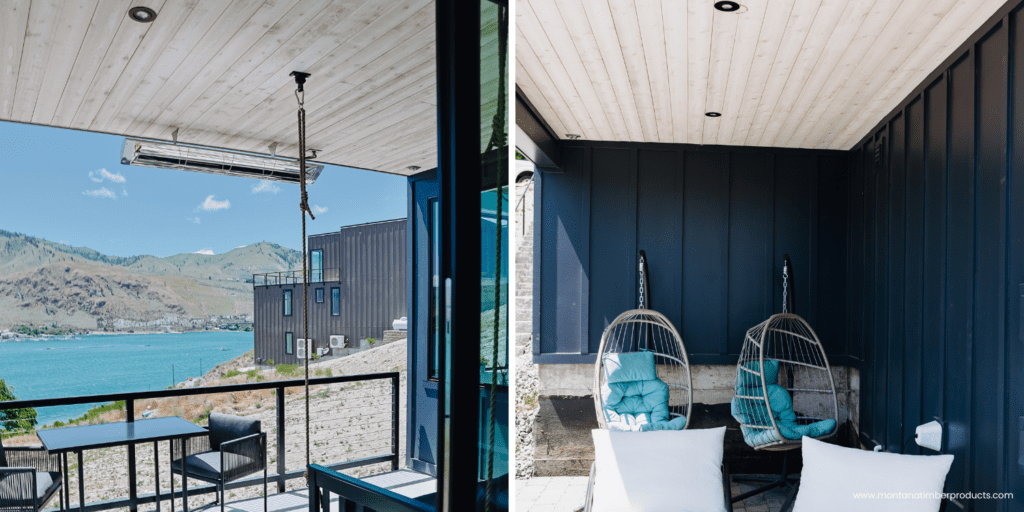Strategic Natural Accents in the High Desert
Posted on: October 11, 2024
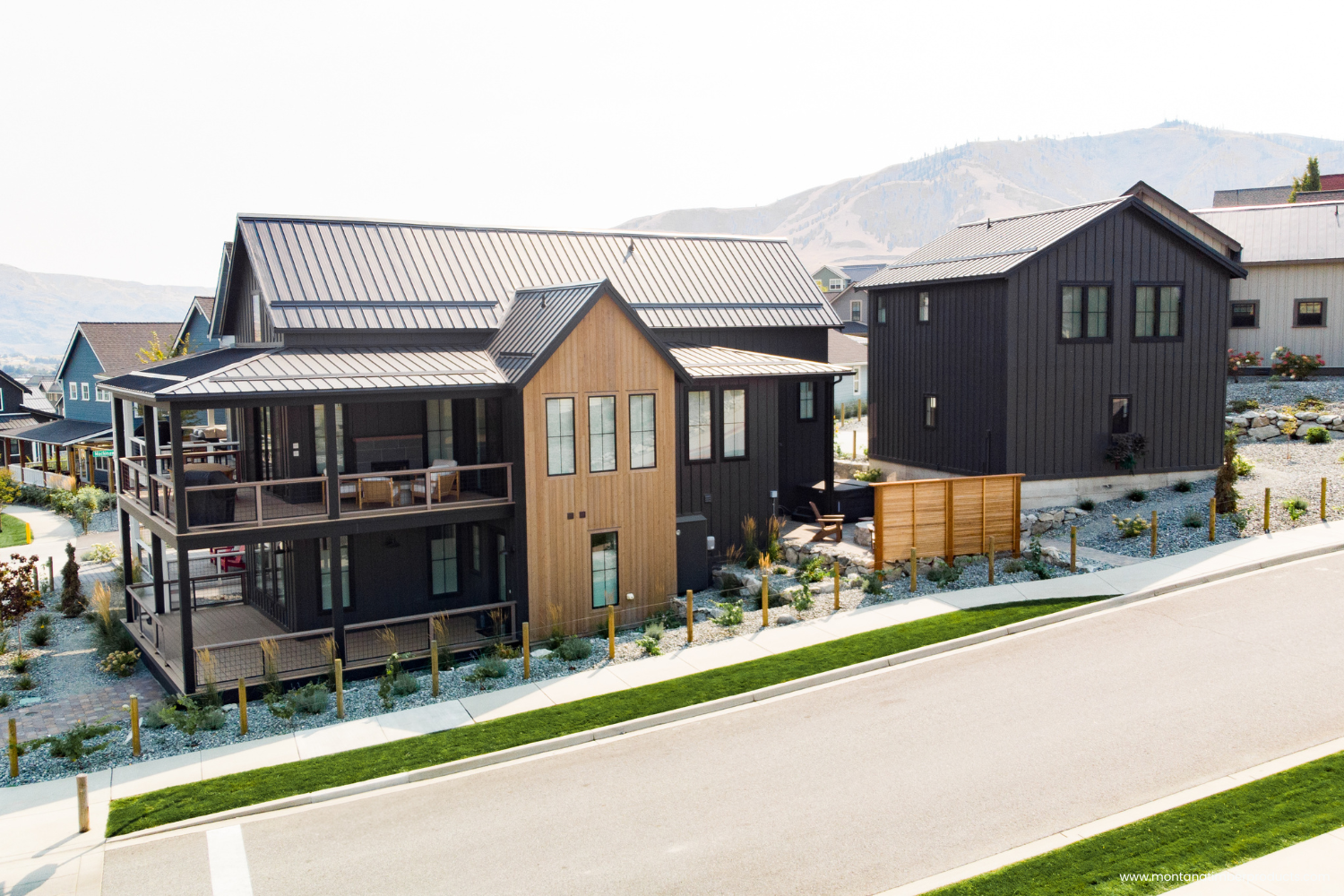
Sophisticated Architectural Integration in Washington’s Lake Chelan
PROJECT DETAILS
Location
Lake Chelan, Washington
Project Type
Residences
Applications + Products
- Vertical Siding: 1×8” | Shiplap w/ 1/8″ reveal
- Horizontal Siding: 1×8” | Shiplap
- Soffit: 1×4” | T&G
- Trim: 5/4×4” | Square Edge
- Garage Jamb Trim: 5/4×4” | Square Edge
- Garage Jamb Liner: 5/4×8” | Square Edge
Products
- AquaFir™ | Tobacco | Wire Brushed
- AquaFir™ | White | Wire Brushed
- Ranchwood™ | Yellowstone | Wire Brushed
Species + Grade
- Western Red Cedar | Select Tight Knot
THE VISION
THOUGHTFULLY CURATED EXTERIOR DESIGN MATERIALS
The Lookout at Lake Chelan represents a thoughtfully curated residential community designed to foster familial connections amidst the stunning natural backdrop of Lake Chelan. This development seamlessly integrates modern architectural elements with the rugged beauty of Washington’s high desert landscape.
The architectural vision for these residences strikes a delicate balance between contemporary design and environmental resilience. The structures are engineered to withstand the region’s intense solar exposure and significant temperature fluctuations while maintaining a sophisticated aesthetic that complements the natural surroundings.
THE SOLUTION
INTEGRATING NATURAL WOOD ACCENTS ON HOUSE EXTERIOR
The project’s success lies in its judicious use of real wood accents, carefully integrated to enhance both form and function.
Wood Accent Placement and Design
By strategically incorporating natural wood elements in select siding and soffit applications on home exteriors, the design achieves an elevated visual appeal while minimizing maintenance requirements – a crucial consideration in this challenging climate.
This approach introduces a welcoming warmth to the home. Whether it’s a rustic touch or a modern twist, wood accents can redefine the style of your house exterior, making it both inviting and distinctive.
Design Considerations
- Solar Orientation: Given the area’s high percentage of annual sunshine, UV exposure was a primary concern for maintaining the wood’s visual integrity over time. To maximize longevity and reduce maintenance intervals, wood applications were predominantly focused on north, east, and west-facing elevations, strategically avoiding southern exposures where UV impact is most severe.
- Protected Installations: Soffits and covered patio areas were identified as ideal locations for wood applications. These protected zones allow for incorporating natural wood elements that tie the overall design together while significantly reducing exposure to harmful UV rays, thus extending the lifespan of the finishes.
This project serves as a testament to the versatility of wood in contemporary architecture, demonstrating that when applied with precision and foresight, natural materials can enhance the visual appeal and performance of modern residential designs.


